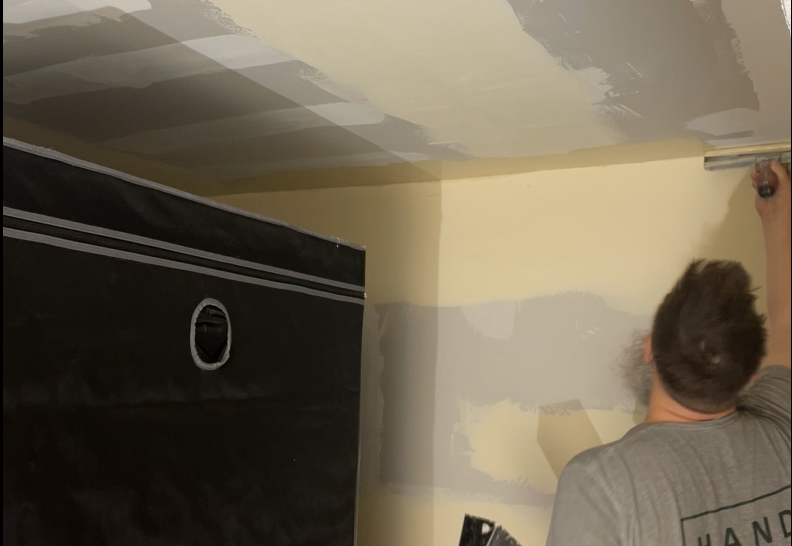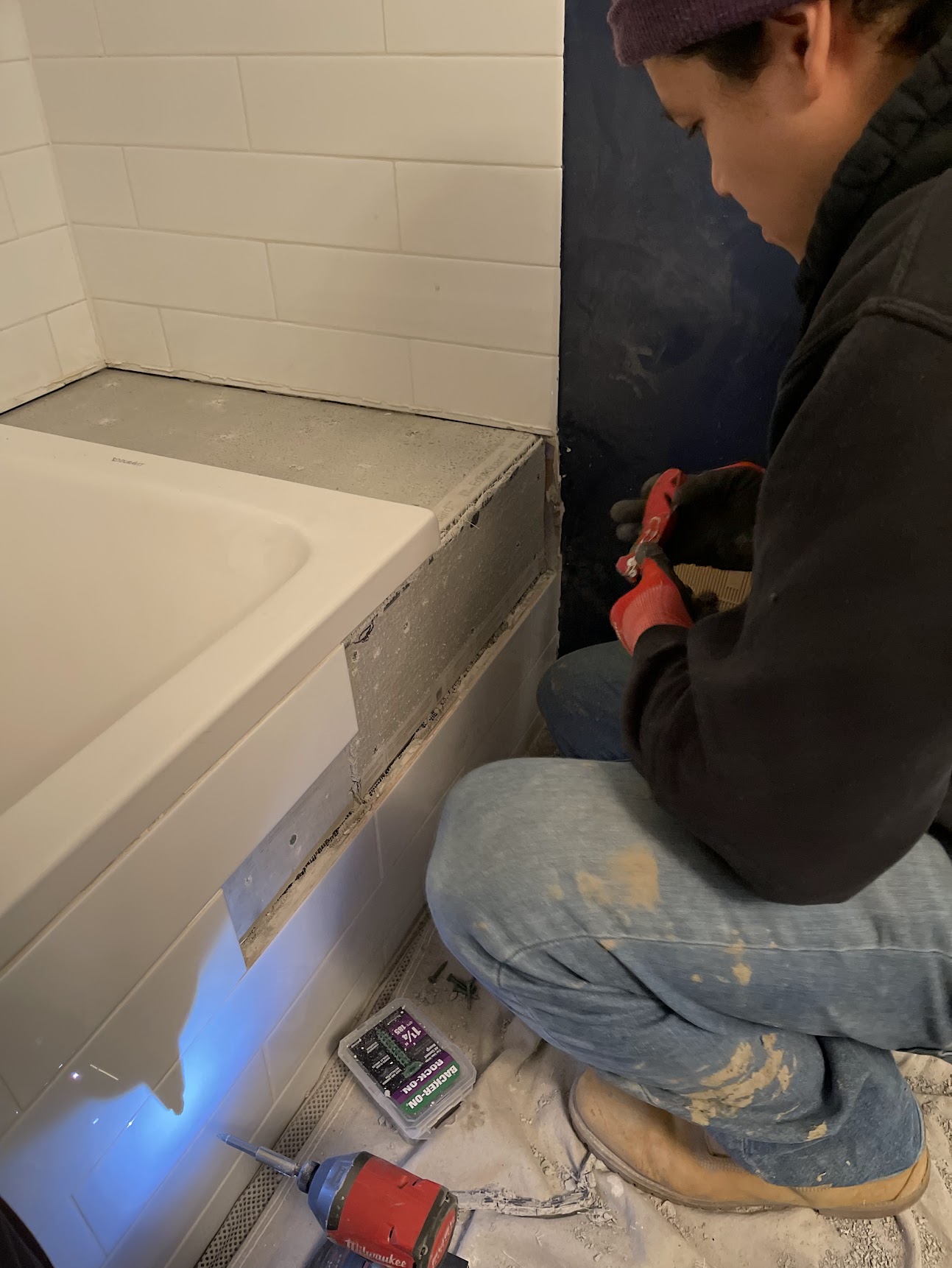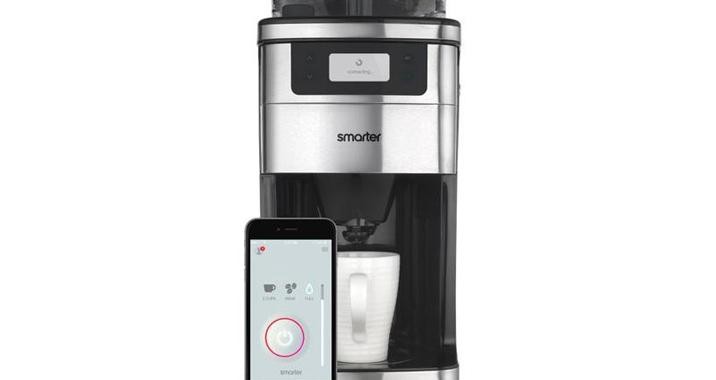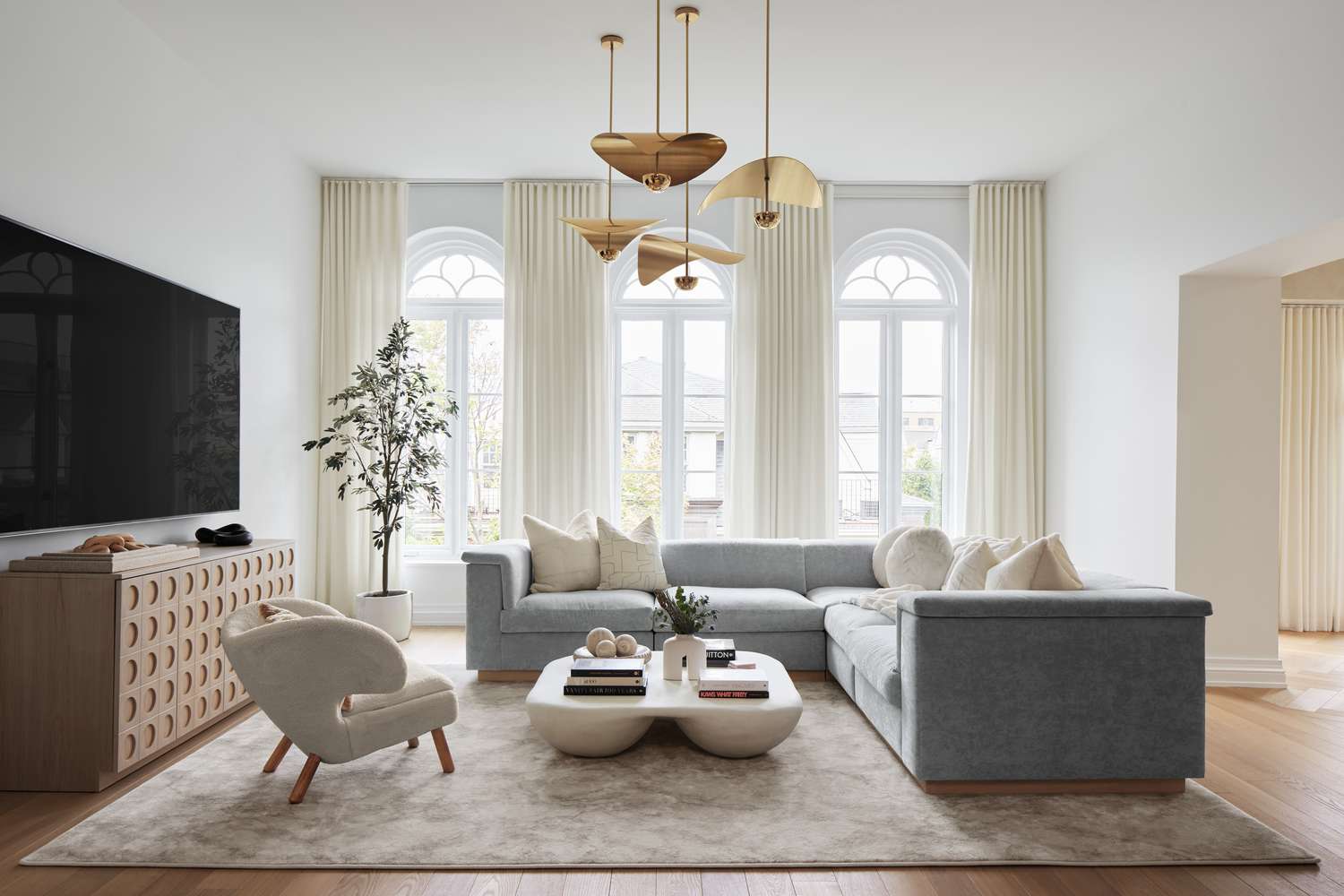
Drywall Repair
-

Wrigleyville Handyman Service: Fast Local Repairs Near The Ballpark
We have been working for over a decade to ensure handyman service in Wrigleyville doesn’t…
-

The Best 4 Questions to Ask When Looking for a Bathroom Remodeler Near You: Find Your Perfect Match
Thinking about updating your bathroom? It’s a big project that can make a big difference…
-

Shower niche lighting: Hot upgrade for 2025
Instagram and tiktok reels are blowing up with Shower niche lighting. Its a hot look…
-

Home Energy Audit: Quick Tips to Slash Your Bills
A home energy audit can help you save money and make your house more comfortable.…
-

How Long Does Drywall Mud Take to Dry: Quick Guide for DIYers
Drywall mud is a key part of finishing walls, but waiting for it to dry…







