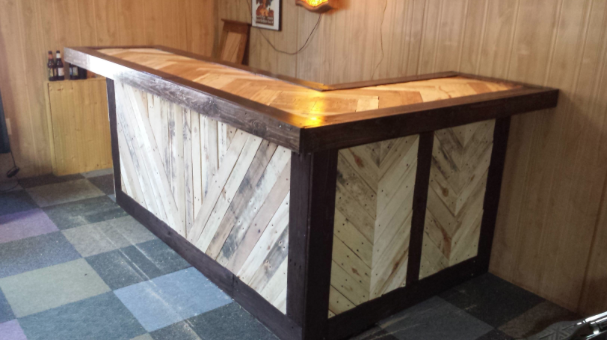
Uncategorized
-
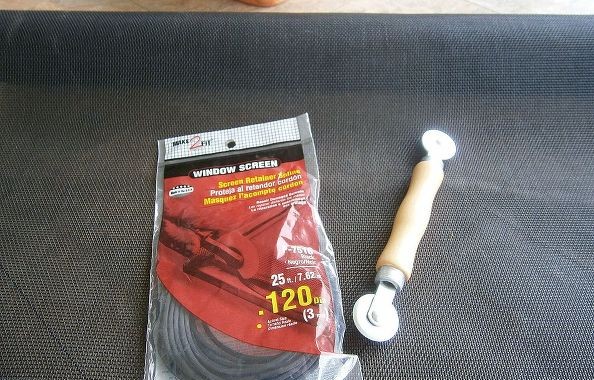
Handyman At Home: Top 5 Handyman Hacks Any Homeowner Can Achieve!
1. Salvaging A Broken Lamp Have a lovely lamp that simply won’t turn on?…
-
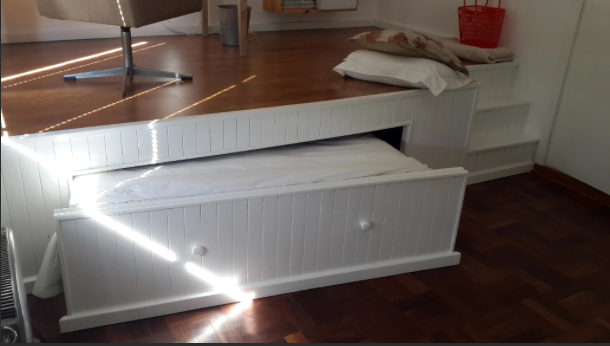
Redefining An Old Space For The New Year
I hope you all having been having a lovely holiday season! I know I have.…
-
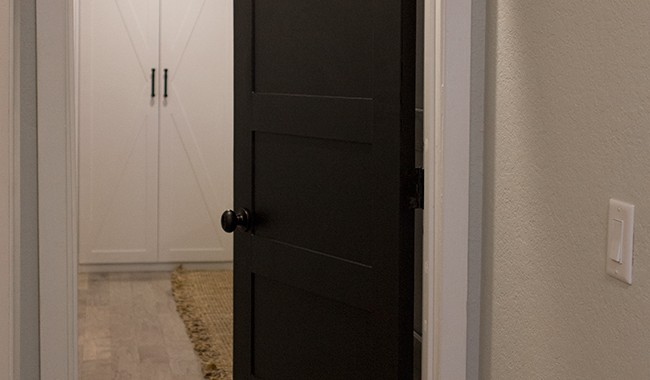
The Most Important $12 Door Update To Do
Doors are often ignored in a renovation. Countertops, walls, appliances, all of these updates are…
-
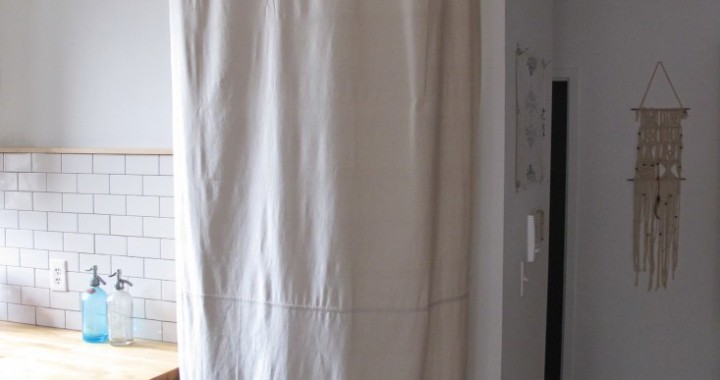
Renters Rejoice! Pay Only $65 For A Custom Closet
Some closets in an apartment just aren’t large enough to fit a full…




