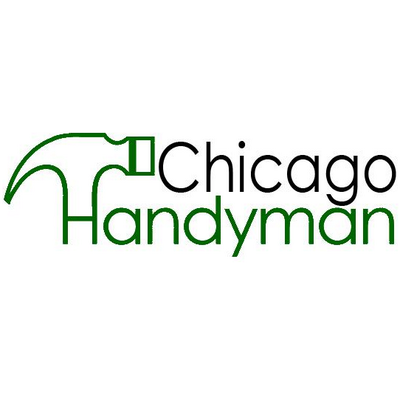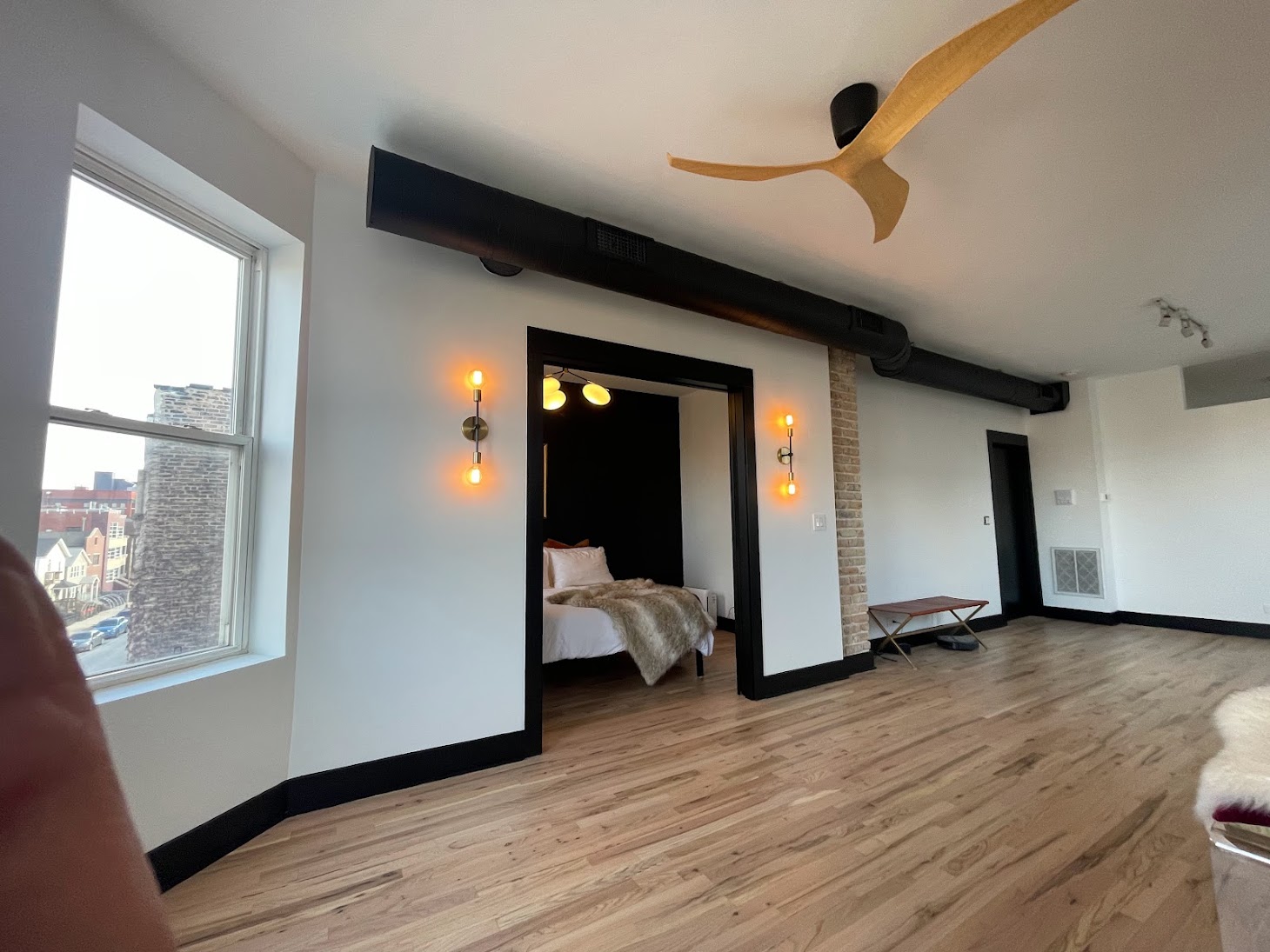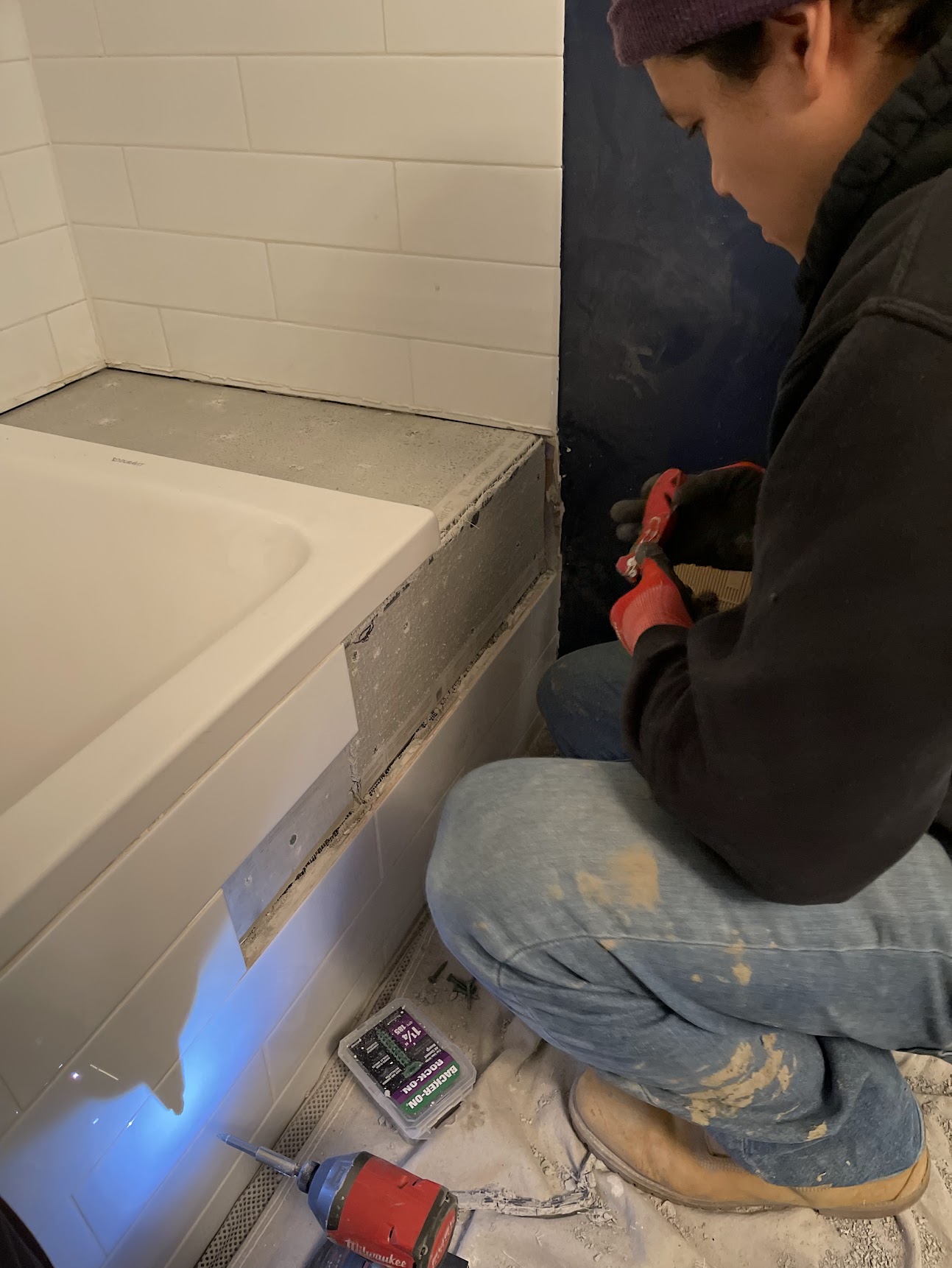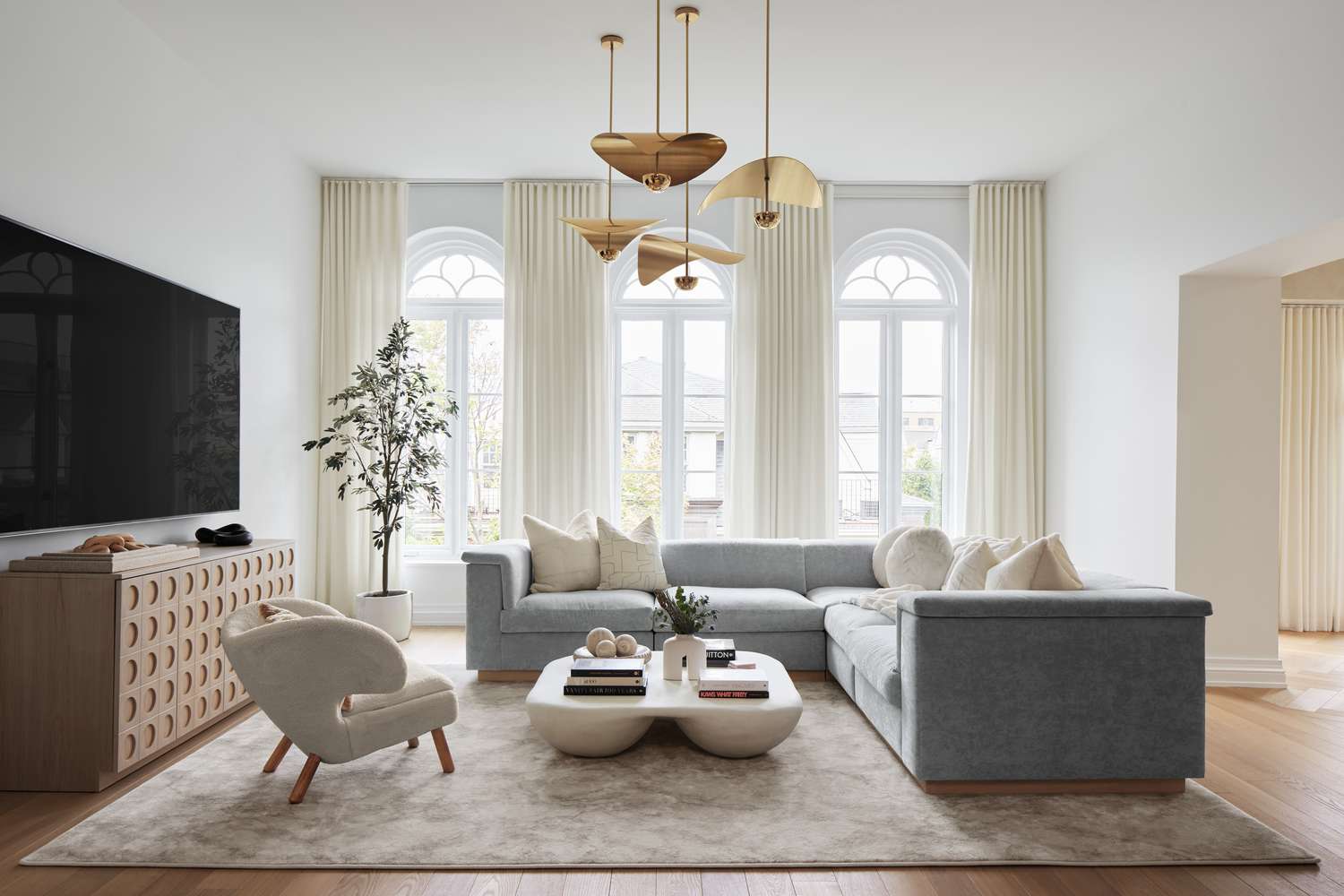Chicago homeowners are discovering a hidden gem in their houses – the attic. This often-ignored space can be transformed into a cozy living area, adding value and square footage to a home. Many people are turning their attics into additional dwelling units (ADUs).

Chicago’s ADU Ordinance allows homeowners to create living spaces in attics, basements, and accessory buildings. This change opens up new possibilities for Chicago residents. Attic ADUs can serve as in-law apartments, rental units, or extra space for growing families.
Remodeling an attic takes skill and know-how. A good handyman can help turn a dusty storage area into a comfortable room. They can handle tasks like insulation, flooring, and electrical work. With the right upgrades, an attic can become a warm and inviting space year-round.
The Basics of Attic Remodeling
Attic remodeling can add valuable living space to a home. It’s often cheaper than building an addition and can be a great way to create an extra bedroom, office, or living area.
Understanding Zoning Laws and Regulations
Before starting an attic remodel, homeowners need to check local zoning laws. These rules set limits on what can be done with the space.
In Chicago, the ADU pilot program allows attic conversions for additional dwelling units.
Homeowners should talk to the city’s building department. They can learn about permits, safety codes, and other rules.
Fire safety is a big deal for attic spaces. Proper exits and fire-resistant materials are a must.
Some areas have height restrictions for attics. Others require a certain amount of floor space. Knowing these rules helps avoid costly mistakes later on.
Evaluating Your Attic’s Potential
Not all attics are fit for remodeling. A pro should check the space first.
They’ll look at the roof structure, floor joists, and available headroom.
Good attics for remodeling have:
- At least 7 feet of headroom
- Strong floor joists
- Proper insulation potential
- Space for stairs
The pro will also check for any water damage or pest issues. Fixing these problems is key before starting the remodel.
Cost is another factor. Finishing an attic can run from $50 to $150 per square foot. This price includes things like adding walls, flooring, and electrical work.
Homeowners should think about how they’ll use the space. This helps guide the design and budget planning. A simple bedroom might cost less than a full apartment-style space.
Designing Your Attic ADU
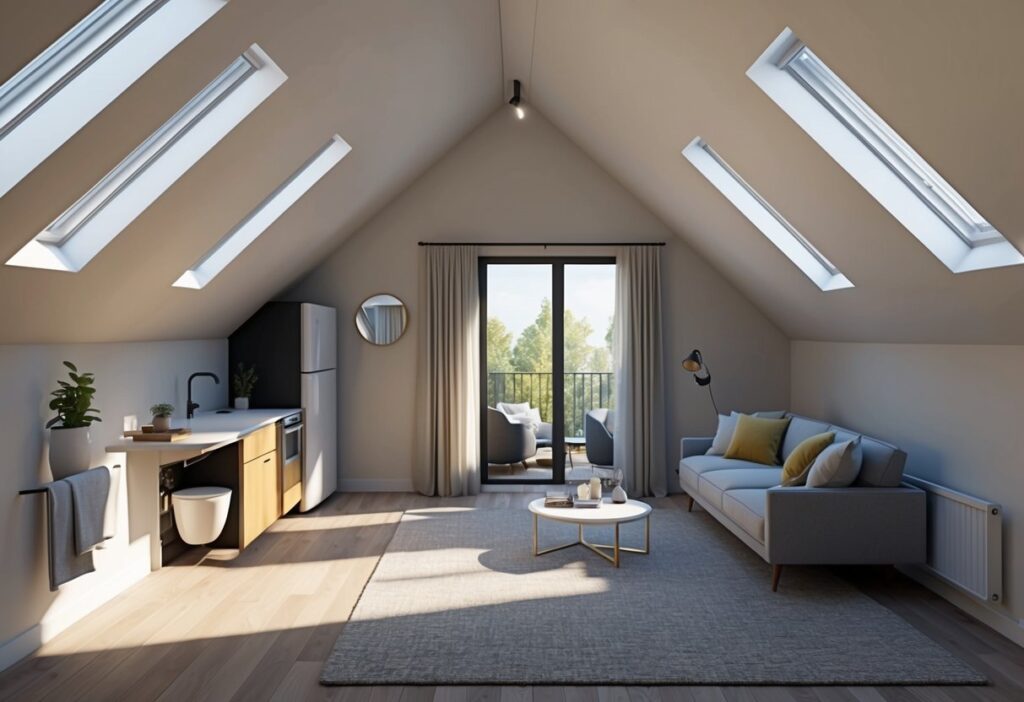
Turning your attic into an additional dwelling unit requires careful planning. A well-designed attic ADU can maximize space, provide comfort, and add value to your home.
Maximizing Space and Comfort
Attics often have sloped ceilings and odd angles. Use these features to your advantage.
Put beds, desks, or seating areas under low parts of the ceiling. Install built-in storage to use every inch of space.
Add dormers or skylights to bring in natural light and make the space feel bigger.
Use light colors on walls and floors to brighten the room.
Choose multi-purpose furniture like fold-out beds or tables to save space.
Consider the floor plan carefully. Create distinct zones for sleeping, living, and eating.
Use room dividers or partial walls to separate areas without making the space feel cramped.
Choosing the Right Materials
Pick materials that are lightweight but durable. Attic floors may need extra support, so avoid heavy tiles or stone. Opt for laminate, vinyl, or engineered wood flooring instead.
For walls, use drywall or wood paneling. These materials are easy to work with and won’t add too much weight.
Insulation is key in attics. Choose high-quality insulation to keep the space comfortable year-round.
When it comes to furniture, look for pieces that can be easily moved up narrow stairs. Modular sofas and flat-pack furniture are good options.
Adding Utilities and Amenities
Plumbing can be tricky in attics. Work with a pro to plan bathroom and kitchen layouts.
Consider a compact kitchenette to save space. Look into tankless water heaters, which are smaller and more efficient.
For heating and cooling, mini-split systems work well in attics. They’re energy-efficient and don’t require ductwork.
Add plenty of electrical outlets throughout the space for convenience.
Don’t forget about safety features. Install smoke detectors and make sure there’s a safe way to exit in case of emergency.
Add a small washing machine and dryer if space allows for added convenience.
Budgeting for Your Attic Transformation
Turning your attic into a living space can be exciting, but it’s important to plan your budget carefully. The cost of an attic remodel varies based on several factors.
Understanding the National Average Cost
The national average cost for an attic conversion ranges from $30,000 to $60,000. This price can change based on the size of your attic and the type of renovation you want.
Basic conversions might cost less, while luxury transformations can go much higher. Some homeowners spend up to $100,000 for high-end finishes and custom features.
It’s smart to get quotes from several contractors to compare prices.
Remember, the cheapest option isn’t always the best choice. Look for a balance between cost and quality.
Breaking Down the Cost Factors
Several things affect the final price of your attic remodel.
The size of your attic is a big one – larger spaces cost more to convert.
The type of room you’re creating matters too. A simple bedroom will cost less than a full apartment with a kitchen and bathroom.
Structural changes like adding dormers or reinforcing floors can bump up the price.
Don’t forget about insulation, electrical work, and plumbing if you’re adding a bathroom.
Finishing touches like flooring, lighting, and paint also add to the total.
High-end materials will increase costs, while budget-friendly options can help keep expenses down.
Permits and inspections are another expense to consider. These costs vary by location but are necessary for a legal and safe conversion.
Hiring a Professional Handyman
Finding the right handyman is key for a successful attic remodel. A pro can turn your attic into a comfy living space while following building codes.
Find the Right Pro for Your Attic Remodel
Start by asking friends and family for recommendations. Local hardware stores may also know good handymen in your area.
Check online reviews and ratings to get a feel for different pros.
Look for handymen with experience in attic remodels specifically.
Get quotes from at least three different handymen. Ask about their skills, licenses, and insurance.
Make sure they can handle electrical, plumbing, and carpentry work.
Ask to see photos of past attic projects they’ve done. This will give you an idea of their style and quality.
Don’t just go for the cheapest option. A skilled pro may cost more but can save you money in the long run by doing the job right.
Once you pick someone, get everything in writing.
This includes the project scope, timeline, and cost. Clear communication will help your attic remodel go smoothly.
Setting Realistic Expectations
Most attic-to-ADU projects take 6 to 10 weeks. Planning and getting permits add extra time. The size and how fancy you want it can change how long it takes.
Before work starts, you’ll need to design the space and get city approval. This part can take a few weeks to a couple of months.
The actual building work happens in stages. First comes framing and rough electrical and plumbing. Then insulation, drywall, and finishing touches like paint and fixtures.
Costs can vary a lot. Simple projects might cost less, while fancy ones with high-end materials will cost more. It’s smart to add some extra money to your budget for surprises.
Remember, weather can slow things down. Winter in Chicago might pause outdoor work or delay material deliveries.



