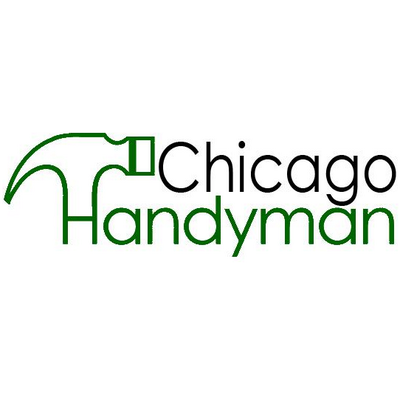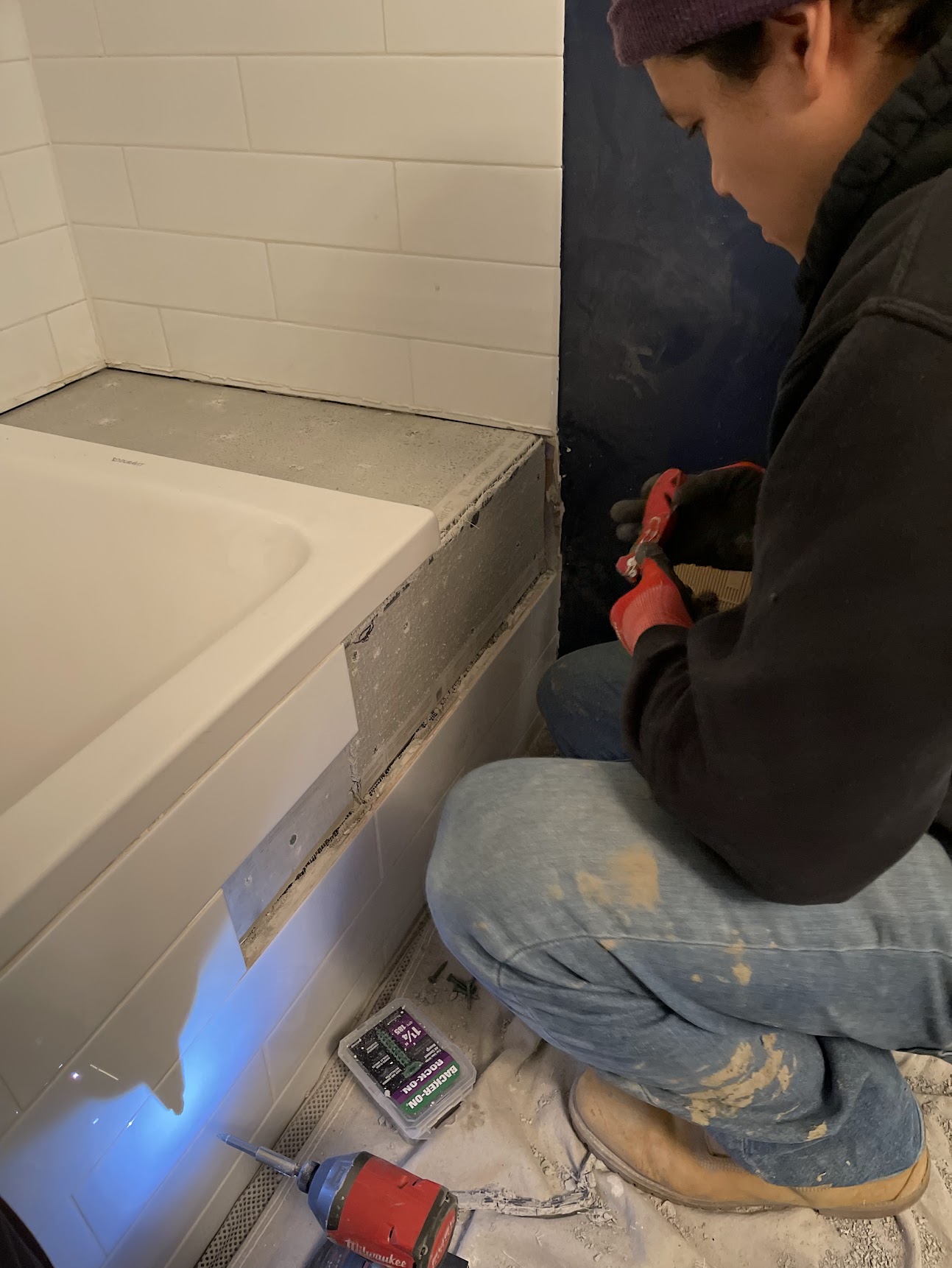-
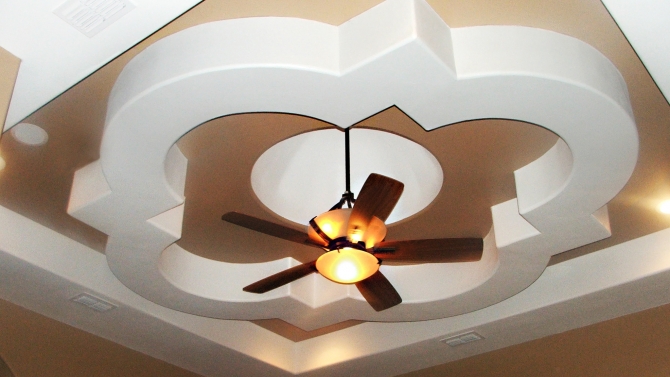
Ceiling Lighting Ideas
After a recent visit to Lincoln Park for some cabinetry work, I spoke to the…
-
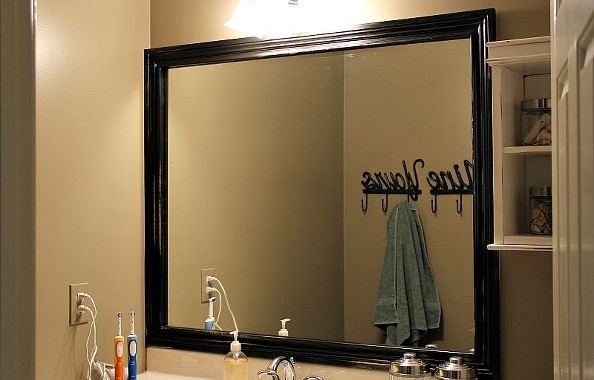
The Easiest Way To Improve A Mirror: Add A Frame
A remnant of home decoration past, for some reason, many bathrooms have a frameless mirror.…
-

Speak Every Lingo: Get The Trype Keyboard For Free
Just met some new bilingual friends? Need to send a text to an international business…
-
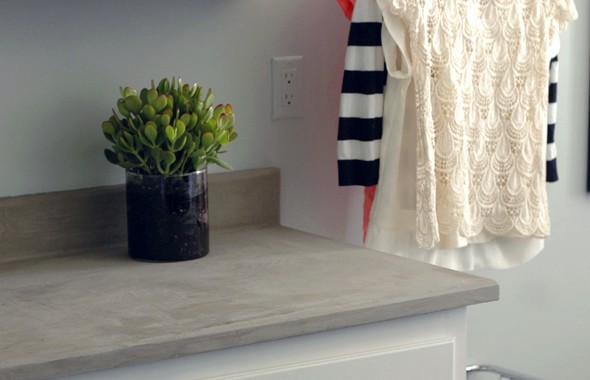
Concrete Countertops: Get The Popular Look On A Budget
Concrete countertops are all the rage in home renovation. Not only is the style industrial,…
-
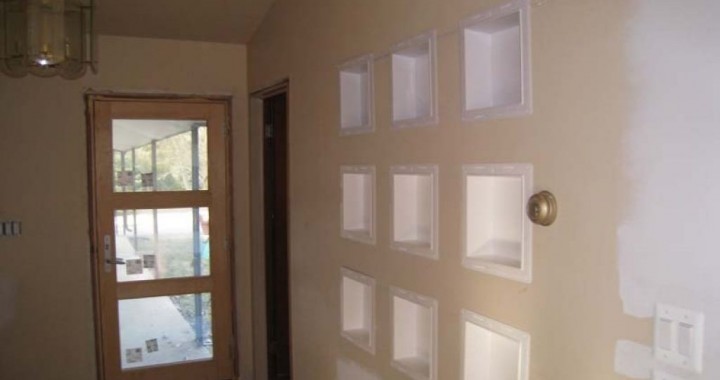
The Very Best Wall Improvement: A DIY Wall Niche
Want to add texture to a wall? Don’t want to use simple wallpaper or paneling?…

1500 North Halsted Av Chicago, IL 60614

info@chicagohandyman.net

(773) 982 – 5500
