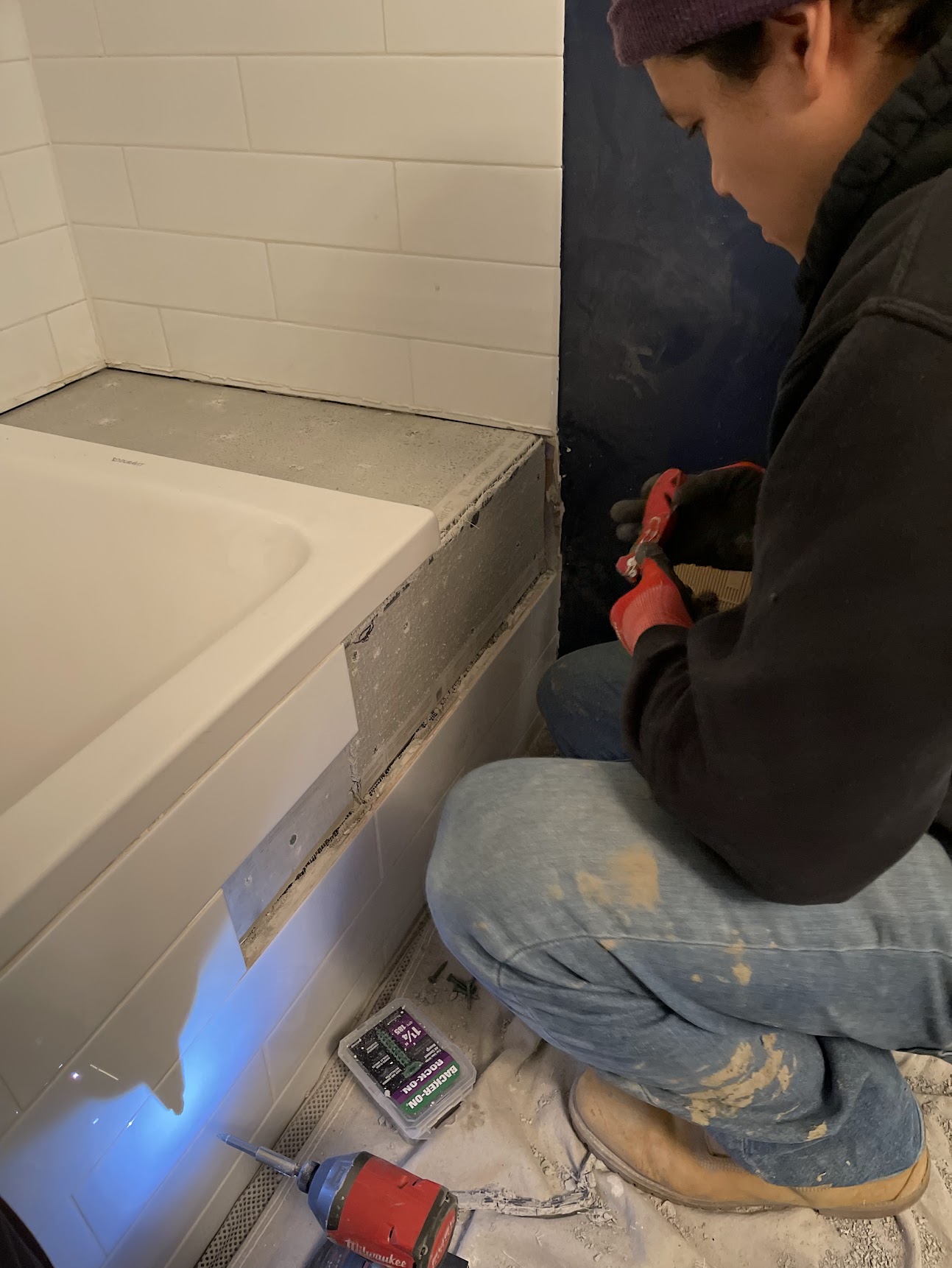
Home Improvements
-
Need Home Automation Ideas? Check Out This Graphic!
This quick visual guide not only lists the best home automation additions for equity and…
-
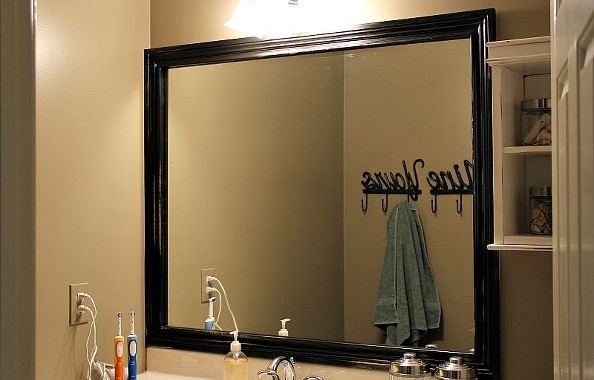
The Easiest Way To Improve A Mirror: Add A Frame
A remnant of home decoration past, for some reason, many bathrooms have a frameless mirror.…
-
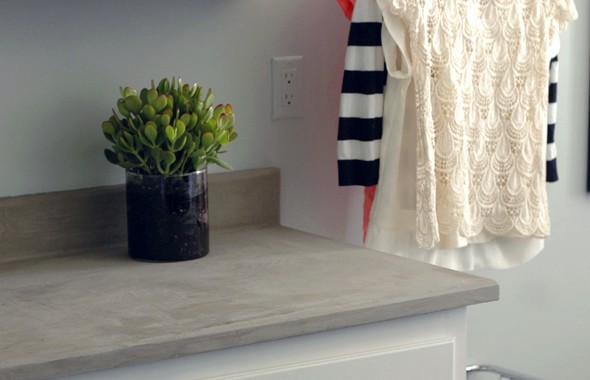
Concrete Countertops: Get The Popular Look On A Budget
Concrete countertops are all the rage in home renovation. Not only is the style industrial,…
-
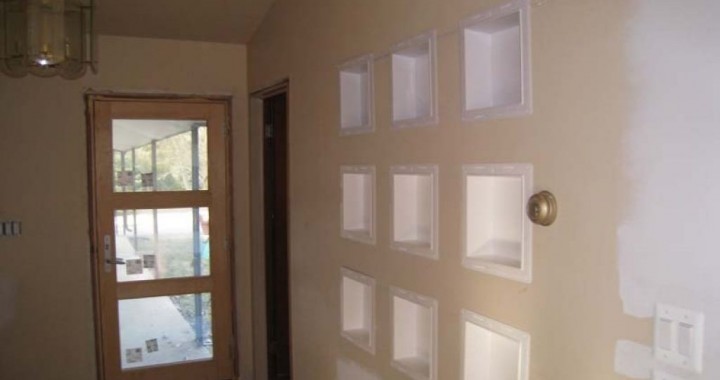
The Very Best Wall Improvement: A DIY Wall Niche
Want to add texture to a wall? Don’t want to use simple wallpaper or paneling?…
-
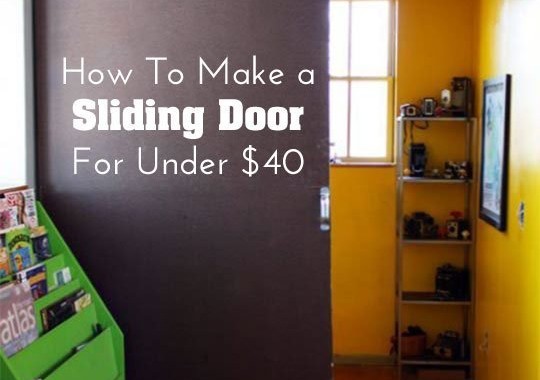
Need To Change Up A Space? Try a $40 Interior Sliding Door!
Whether it’s a loft, cramped rental or a home that’s in need of a unique…




